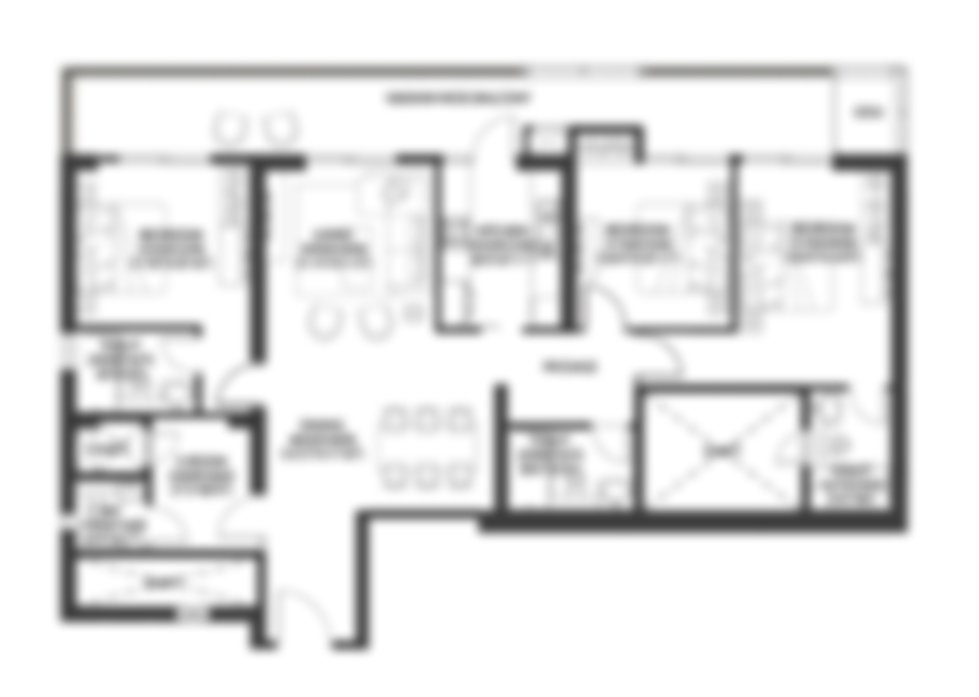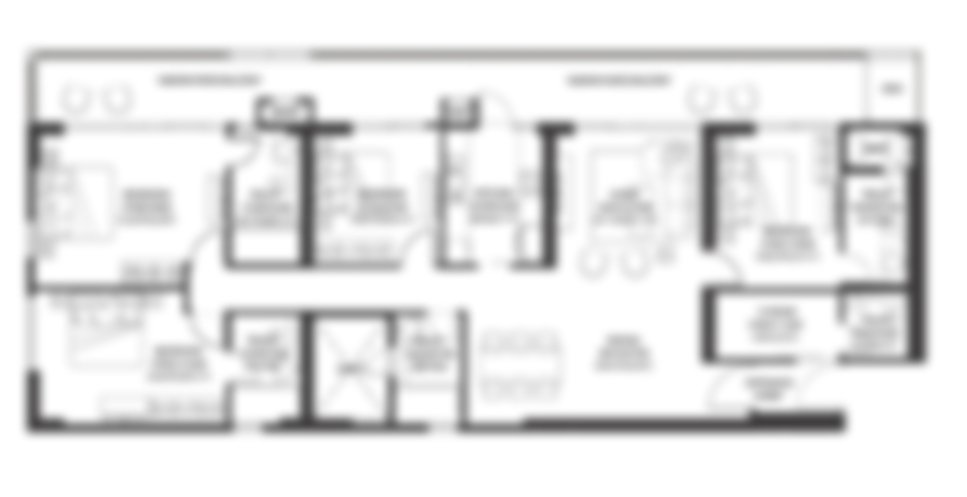Tata Varnam Floor Plan


Tata Varnam Floor Plan exemplifies the thoughtful design and meticulous planning that Tata Housing is renowned for. As a new pre-launch residential development phase of the expansive Tata Carnatica project, Tata Varnam offers a diverse range of living spaces, including spacious 3 BHK and 4 BHK apartments, villaments, and row houses. This variety ensures that every family can find a home that suits their needs and preferences, combining luxury, comfort, and functionality.
The Tata Varnam Floor Plan is carefully crafted to maximize space, natural light, and ventilation, creating a harmonious living environment. Each unit type, whether it’s an apartment, villament, or row house, has been designed with the resident’s lifestyle in mind, ensuring optimal use of space and convenience.
The 3 BHK apartments at Tata Varnam are designed to provide ample space and privacy for families. The floor plan typically includes a large living room that serves as the heart of the home, offering a comfortable space for family gatherings and relaxation. Adjoining the living room is a dining area that seamlessly connects to a modern, well-equipped kitchen. The kitchen layout is practical and spacious, featuring ample storage, and provisions for modern appliances.
Additionally, these apartments come with balconies that offer stunning views of the landscaped gardens and the cityscape, providing a perfect spot for unwinding after a long day.
For those seeking more space, the 4 BHK apartments at Tata Varnam offer an enhanced living experience. The Tata Varnam Floor Plan for these units includes a spacious living and dining area, designed for larger families and those who love to entertain. The kitchens are expansive, featuring high-quality fittings and plenty of storage, making it a delight for those who enjoy cooking.
The 4 BHK units feature four generously sized bedrooms, each designed to be a personal sanctuary. Balconies attached to the living room and some bedrooms provide additional outdoor space, perfect for enjoying morning coffee or evening breezes.
Villaments at Tata Varnam blend the best of apartments and villas, offering an exclusive living experience. The Tata Varnam Floor Plan for villaments includes spacious multi-level living areas, providing a sense of grandeur and privacy.
Row houses at Tata Varnam offer a unique living experience, combining the benefits of individual homes with the convenience of community living. Dedicated parking spaces are an added advantage, ensuring convenience for residents.
Every aspect of the Tata Varnam Floor Plan reflects Tata Housing’s commitment to quality and excellence. High-quality construction materials, modern fittings, and thoughtful design elements ensure that each home is not only aesthetically pleasing but also durable and functional.
In addition to well-designed living spaces, Tata Varnam offers a range of modern amenities that enhance the quality of life for residents. These include a well-equipped clubhouse, swimming pool, fitness centre, landscaped gardens, children’s play areas, jogging and cycling tracks, and dedicated spaces for yoga and meditation. The community also features 24/7 security, power backup, and efficient water management systems, ensuring a safe and comfortable living environment.
So, the Tata Varnam Floor Plan is a testament to Tata Housing’s dedication to creating living spaces that cater to the needs and aspirations of modern families. Whether you choose a spacious 3 BHK or 4 BHK apartment, an exclusive villament, or a charming row house, you are assured of a home that combines luxury, comfort, and functionality. With its meticulous design, modern amenities, and strategic location within the Tata Carnatica project, Tata Varnam offers an unparalleled living experience in North Bangalore.
FAQ's- Frequently Asked Questions
Tata Varnam offers various floor plans, including exclusive 3 BHK and 4 BHK apartments, villaments, and row houses.